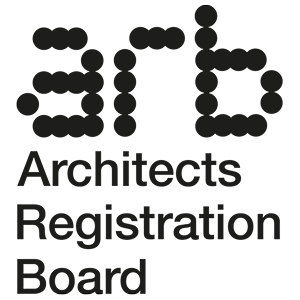



Fully ARB and RIBA accredited, we are experts in transformative residential projects. Get in touch today to find out how we can help create your dream home.
how we work.
Pritpal Chana Architects is a modern, creative residential architectural practice that turns dream properties into dream homes. We are accredited by the Architects Registration Board and the Royal Institute of British Architects and use our industry-leading knowledge to design and build spaces that work for our clients’ needs. We also provide bespoke residential architecture services throughout nearby areas, including Kenilworth, Leamington Spa, and Walsall, helping clients bring their dream homes to life with innovative and practical design.
Let’s collaborate on creating your ideal home through our personalised consultation service, where we’ll brainstorm and explore ideas together.
Anything is possible…
We undertake a full design briefing with each of our clients to ensure the best design solution is provided. We feel that no budget is too small and work with any constraints.
Have a contentious scheme?
We produce pre-application documents and encourage our clients to undertake pre-application advice from their Council to ensure our planning applications gain consent.
Need planning permission?
Our vast expertise and knowledge of the planning process alongside the quality designs we provide, help us maximise the chance of gaining you planning consent.
Is it built correctly?
Building Regulations apply to most building works and are a minimum standard for design, construction and alterations. We ensure your building complies with the latest regulations.
What our clients are saying
“Pritpal was referred to us by recommendation. He has the ability to listen to your needs and then worked with us to realise them. He explained the pros and cons of designs and came up with great alternatives that we hadn’t thought about. If we had questions and queries, Pritpal explained the processes and timescales and answered all by return.”
“Service was very professional and efficient and if you are new to building regulations then Pritpal explained everything thoroughly. We would have no qualms in recommending Pritpal for his knowledge, professionalism and efficiency.”
Yasmin A
