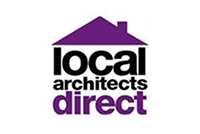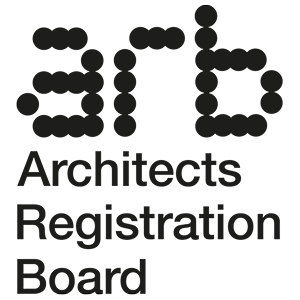FAQs Residential Architect
PC ARCHITECTS




Have questions about working with residential architects? Our Frequently Asked Questions cover everything from qualifications and design processes to planning permission, costs and timelines. Explore the FAQs to learn how we work and how we can support your project from concept to completion.
We specialise in residential architecture, including new builds, extensions, and interior design, and we work across Birmingham, Solihull, Sutton Coldfield, Edgbaston, Harborne, Four Oaks, Aldridge, Kenilworth, Leamington Spa, Moseley, King’s Heath, Bournville, Little Aston, and Walsall. If you have a commercial project, we are happy to discuss your requirements.
We are based in Birmingham and provide architectural services throughout Solihull, Sutton Coldfield, Edgbaston, Harborne, Four Oaks, Aldridge, Kenilworth, Leamington Spa, Moseley, King’s Heath, Bournville, Little Aston, and Walsall. We are also available for projects in London, Leicester, Warwick, Kensington and surrounding areas. If your project is outside these areas, we would be happy to discuss what is possible.
At Pritpal Chana Architects, we offer a tailored, collaborative approach that brings creativity, technical expertise and clarity to your project. Unlike builders or DIY routes, we guide you through each stage with your goals at the centre, creating spaces that genuinely reflect how you live.
Absolutely. Our bespoke designs not only elevate how your home feels and functions, but also improve its market appeal. Clients consistently say we’ve added value both emotionally and financially to their homes through thoughtful, high-quality design.
We act as your trusted advisor from start to finish overseeing design, consultants, planning, and approvals. This keeps the process stress-free, aligned with your brief, and ensures your vision is delivered to a high standard.
Our design process is structured to be collaborative and thorough:
Consultation: Understanding your vision and needs.
Briefing: Developing a design solution tailored to your constraints and preferences.
Pre-Application: Preparing documents for preliminary planning feedback.
Planning: Submitting and managing planning applications.
Building Regulations: Ensuring compliance with construction standards.
Timelines vary by project scale and local authority process, but this phased approach ensures clarity and quality from concept through completion.
We do not set a strict limit on the number of revisions. Our collaborative consultation and briefing process is designed to incorporate your feedback, and we will agree on the scope for revisions during the design stage to make sure you are completely satisfied.
Yes, we also provide interior design services alongside our architectural work, ensuring your project is beautifully designed both inside and out.
Definitely. Even smaller projects benefit from good design. Whether you’re adding space, natural light, or improving flow, we bring design clarity and value to projects of all sizes. Every brief begins with your lifestyle and goals, no matter the budget.
We serve as the single point of contact on every project, so you will always know who to speak to for updates, design decisions, and next steps.
Yes. Our detailed planning avoids costly design changes, delays, or planning refusals. We help you make smart, value-led decisions like energy-efficient layouts or better use of space, resulting in long-term savings and increased property value.
We tailor fees to the specific needs and constraints of each project. Our fees generally encompass all key phases: consultation, bespoke design brief development, pre-application preparation, planning submissions, and building regulations compliance.
We provide full architectural services up to the building regulations stage. When it comes to contractor recommendations or site-level involvement, such as coordination or oversight, we are happy to discuss this with you depending on the needs of your project.




